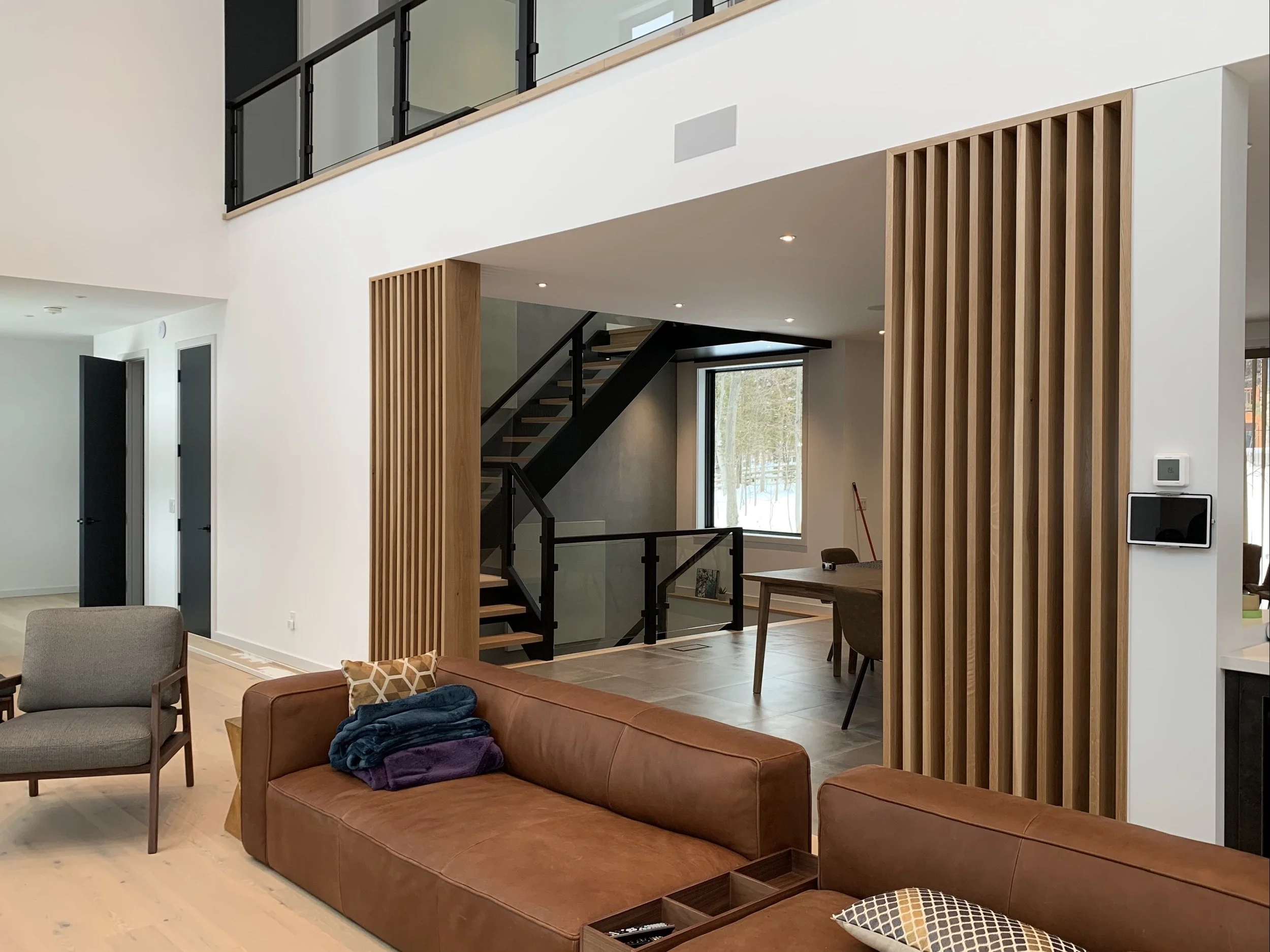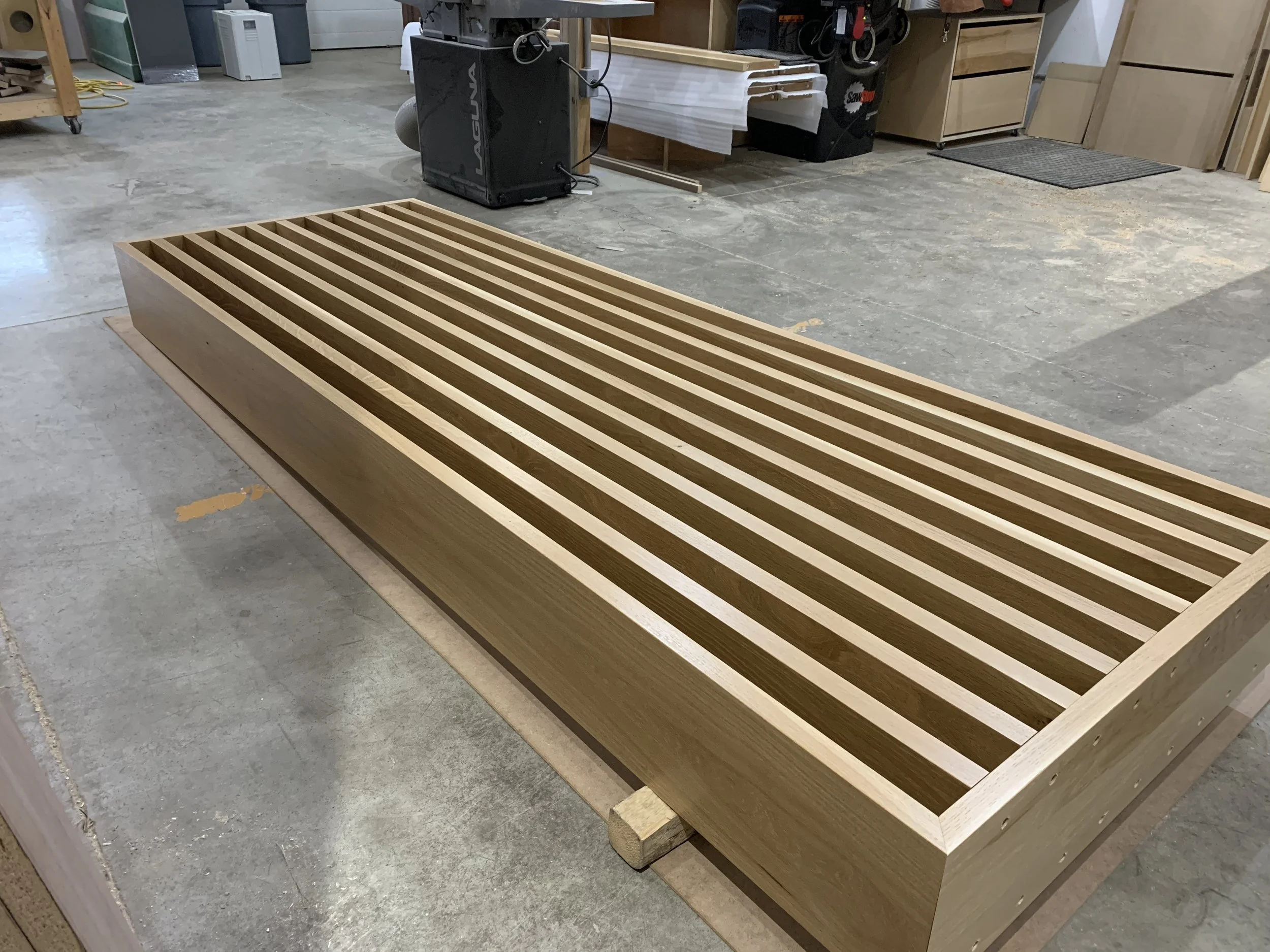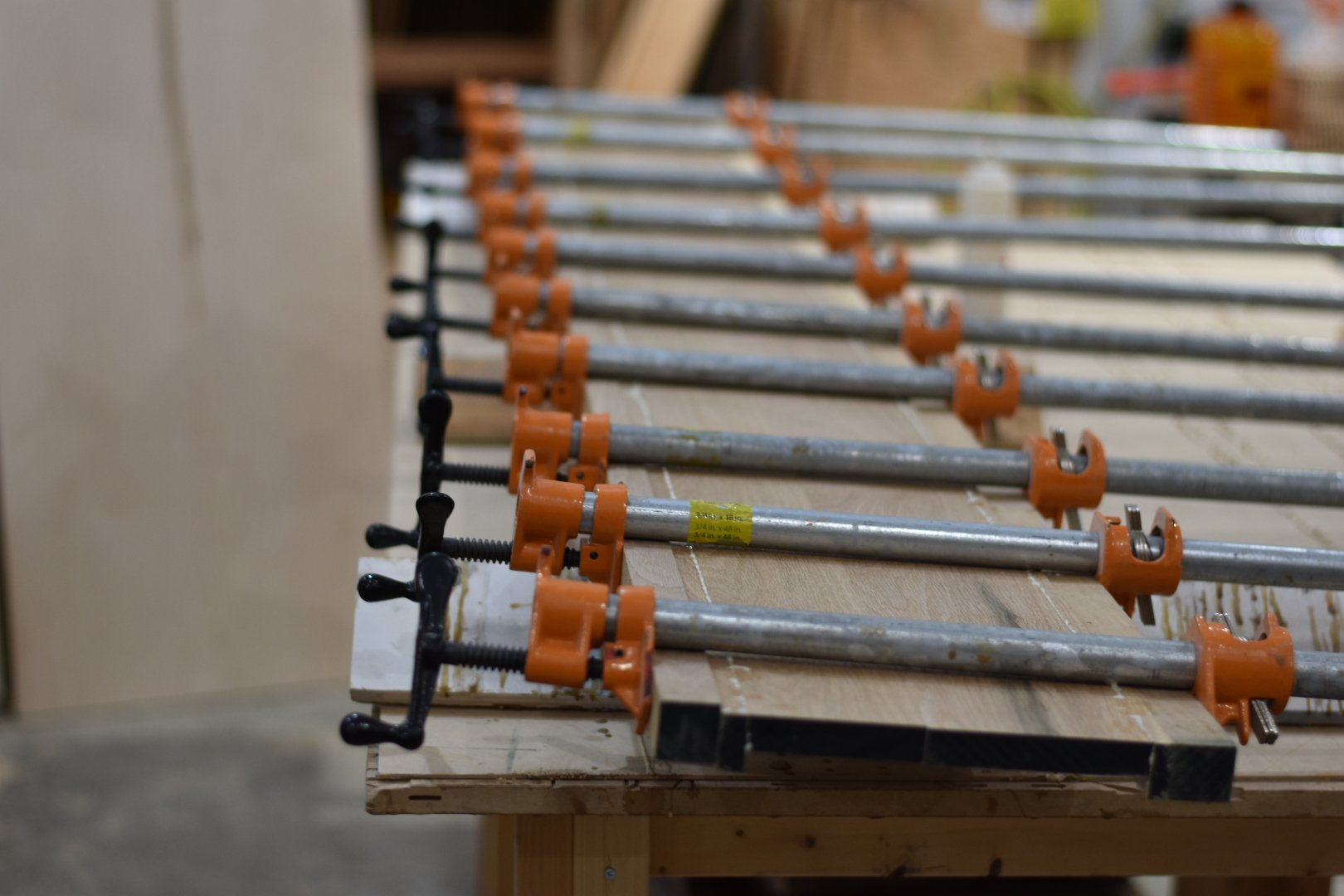





Your Custom Text Here
Completion of Project:
Winter 2021
Clients:
Private Chalet
Location:
The Blue Mountains, Ontario, Canada
Designer:
Kasten Co.
Contractor:
Carter Allen Ltd.
Photography:
Kasten Co.
Description:
The design of this chalet emphasizes the seamless integration of natural light and materials, with solid oak slat walls serving as a striking architectural element. These slat walls create a clear division between the kitchen, dining room, and family room, while also introducing dynamic light and shadow effects. Installed as complete units, the slats interact beautifully with the home’s extensive glass curtain walls, casting shifting patterns of light as the sun rises at the back of the property and sets at the front.
Completion of Project:
Winter 2021
Clients:
Private Chalet
Location:
The Blue Mountains, Ontario, Canada
Designer:
Kasten Co.
Contractor:
Carter Allen Ltd.
Photography:
Kasten Co.
Description:
The design of this chalet emphasizes the seamless integration of natural light and materials, with solid oak slat walls serving as a striking architectural element. These slat walls create a clear division between the kitchen, dining room, and family room, while also introducing dynamic light and shadow effects. Installed as complete units, the slats interact beautifully with the home’s extensive glass curtain walls, casting shifting patterns of light as the sun rises at the back of the property and sets at the front.