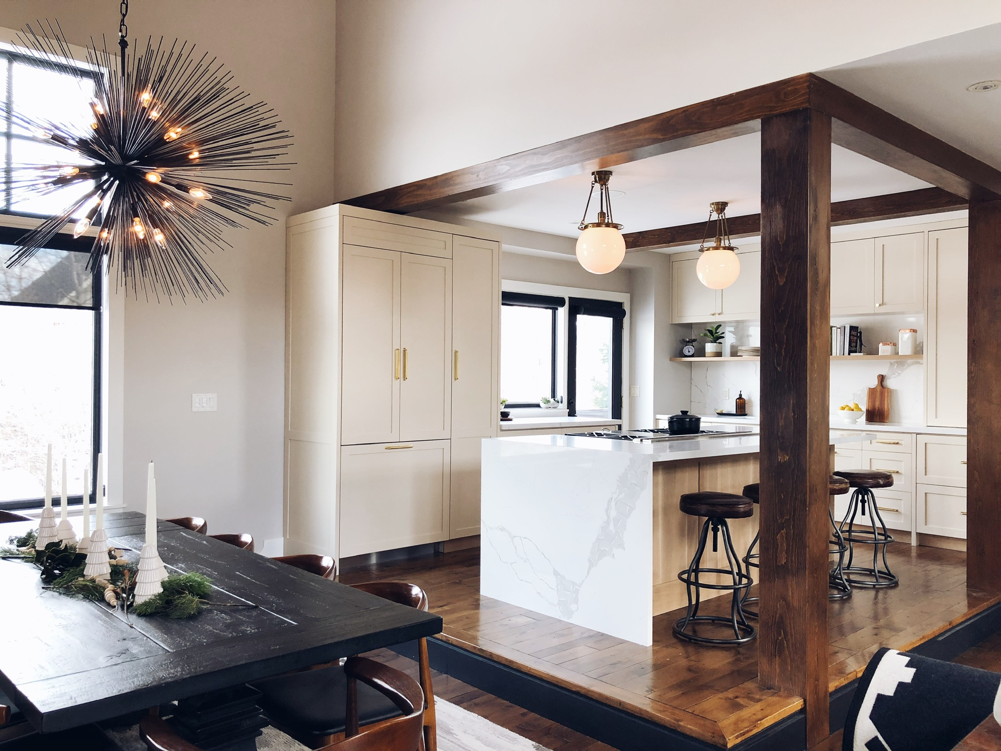
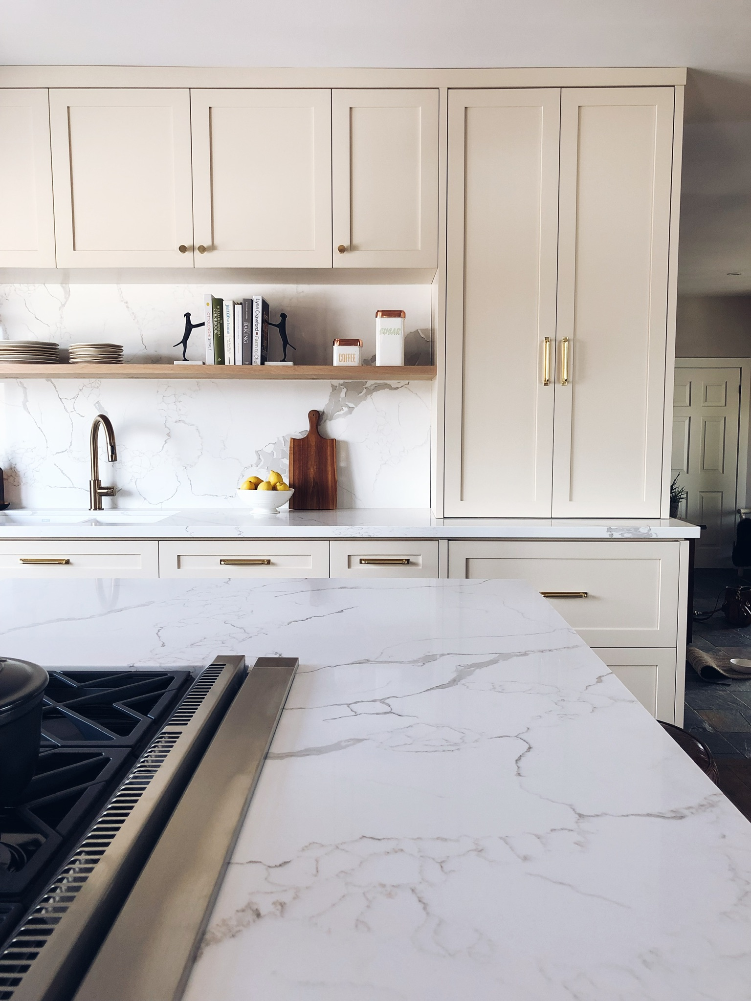
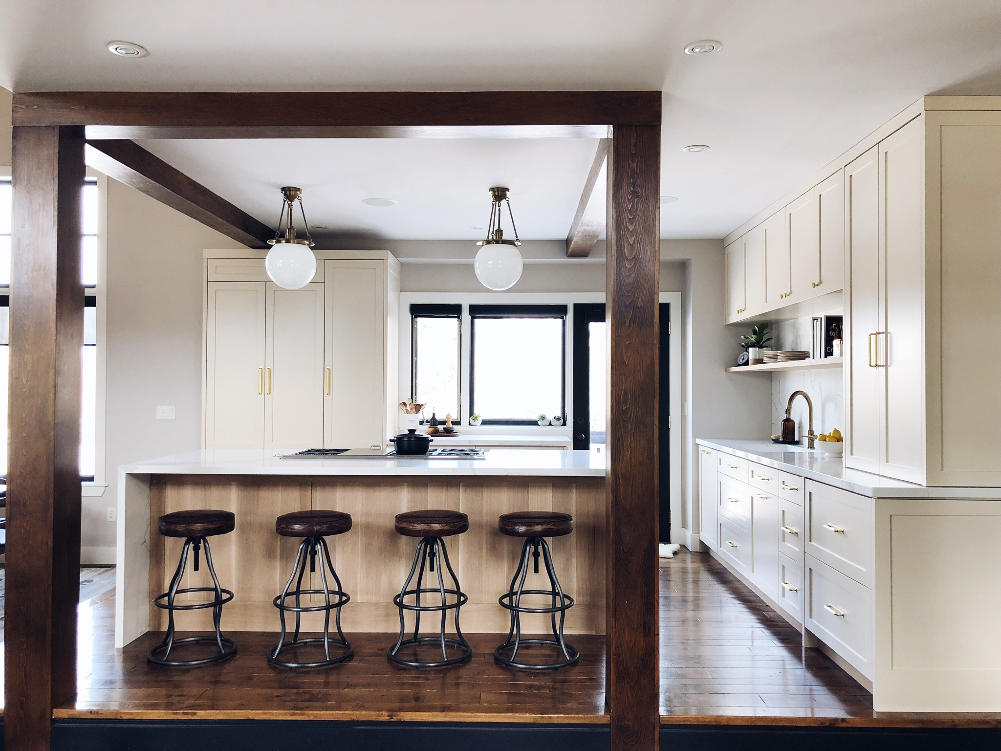
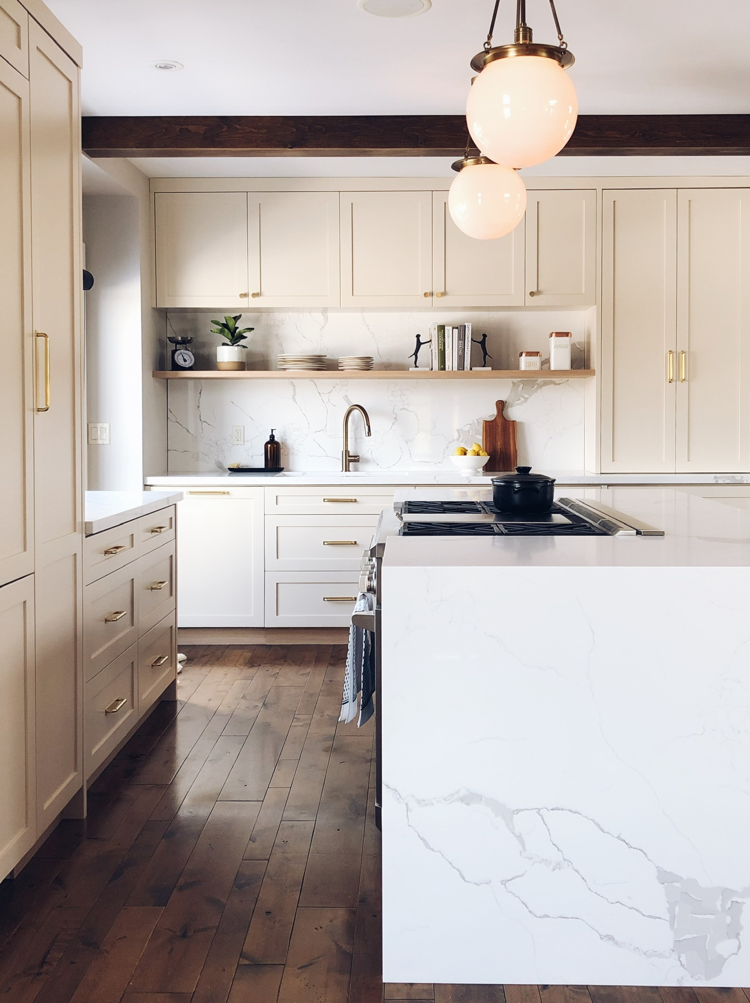
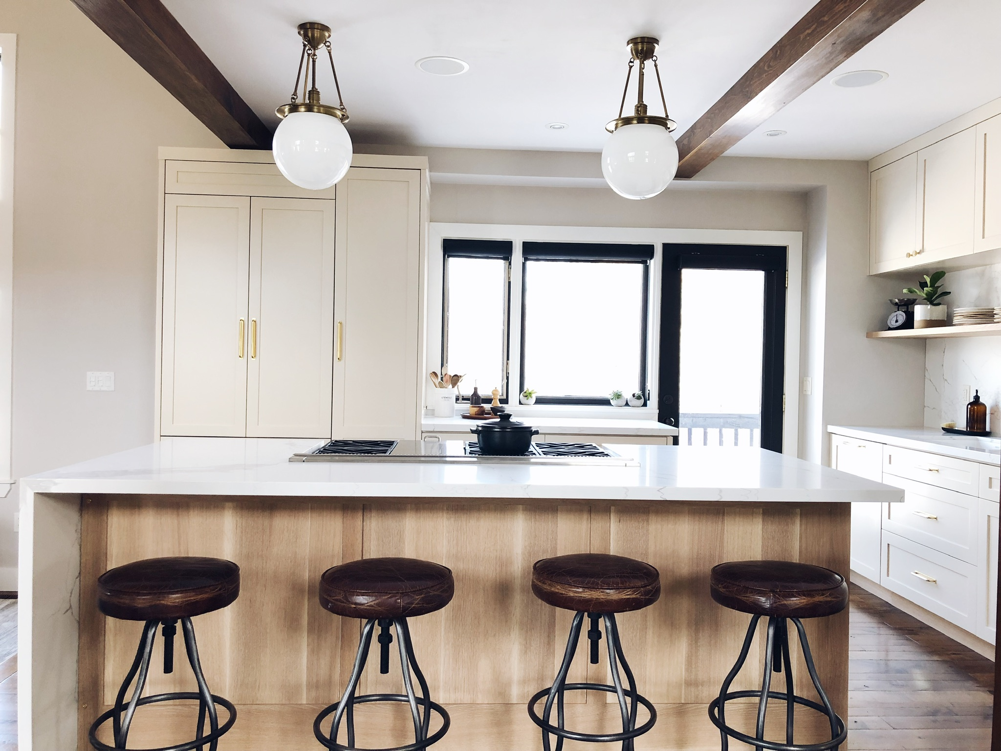
Your Custom Text Here
Completion of Project:
Winter 2018
Clients:
Private Residence
Location:
Craigleith, Ontario, Canada
Designer:
Christen Irwen Design
Photography:
Christen Irwen
Description:
One of Kasten Co.’s earliest projects, we were asked to replace the existing cabinetry with an updated shaker style kitchen. The floorplan was refined to suit the client’s changing use of the space since building the custom home. Notable features include integrated appliances, a fully supported extra long floating shelf, interior pullout pantry drawers, a range with downdraft venting, and a solid white oak island with removable panels for access to the range ventilation.
Completion of Project:
Winter 2018
Clients:
Private Residence
Location:
Craigleith, Ontario, Canada
Designer:
Christen Irwen Design
Photography:
Christen Irwen
Description:
One of Kasten Co.’s earliest projects, we were asked to replace the existing cabinetry with an updated shaker style kitchen. The floorplan was refined to suit the client’s changing use of the space since building the custom home. Notable features include integrated appliances, a fully supported extra long floating shelf, interior pullout pantry drawers, a range with downdraft venting, and a solid white oak island with removable panels for access to the range ventilation.